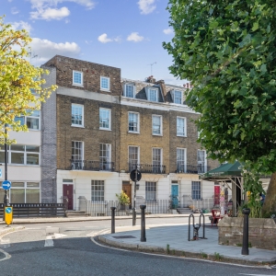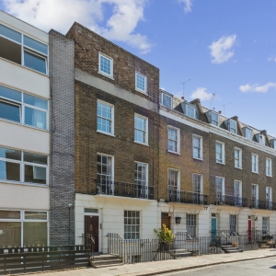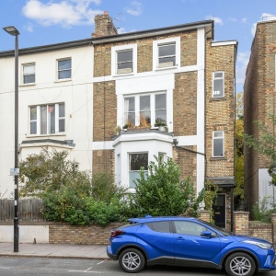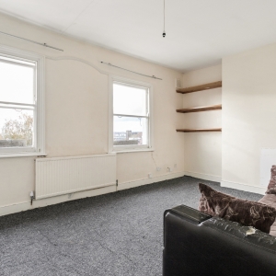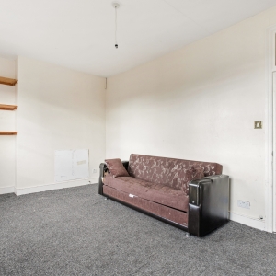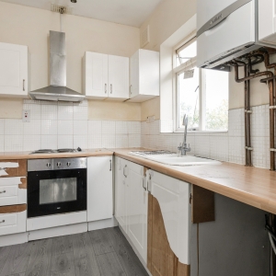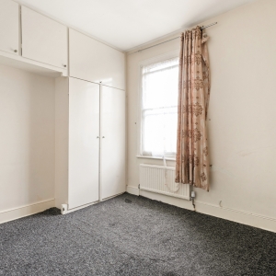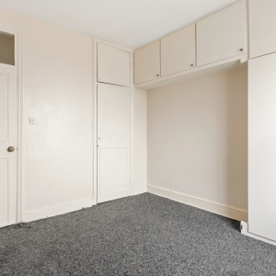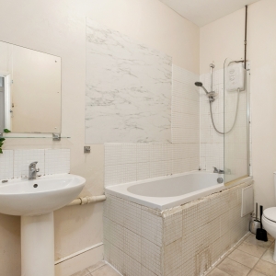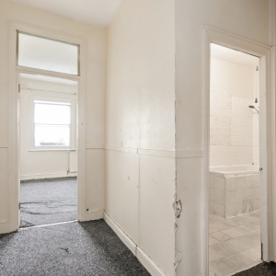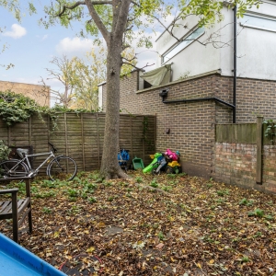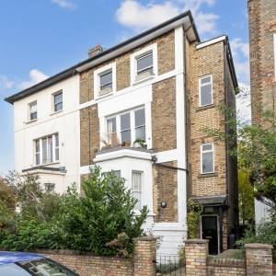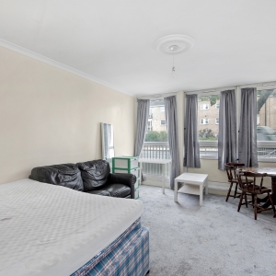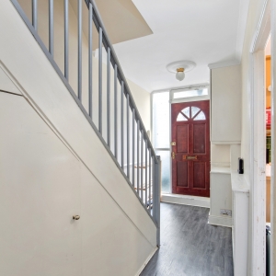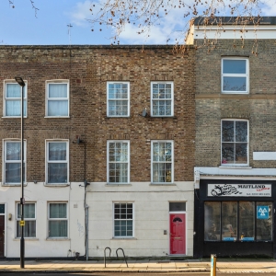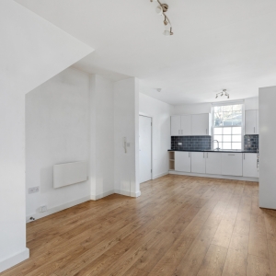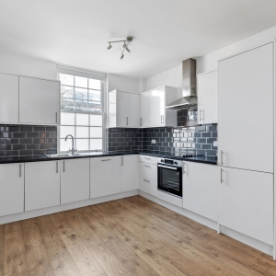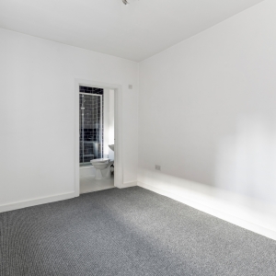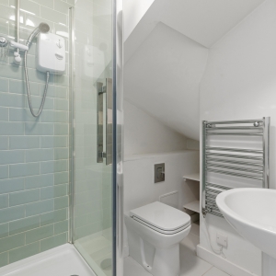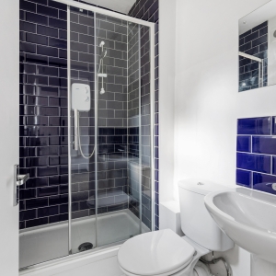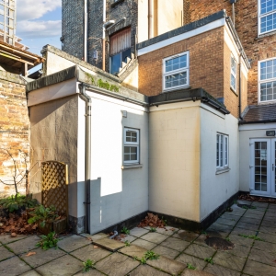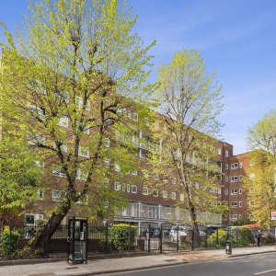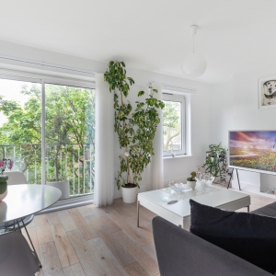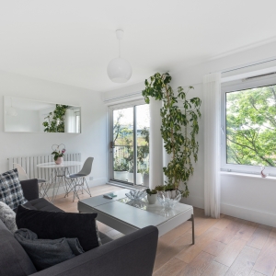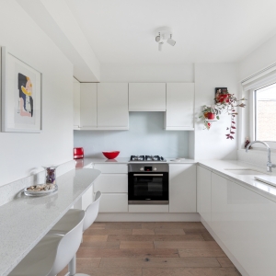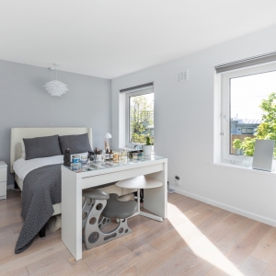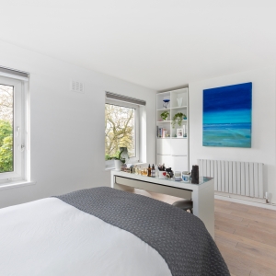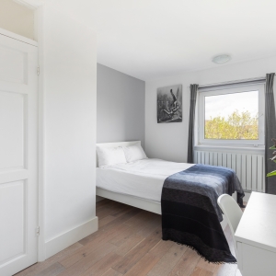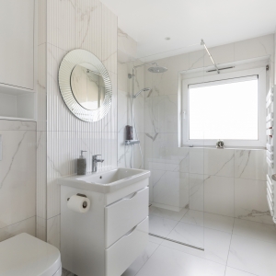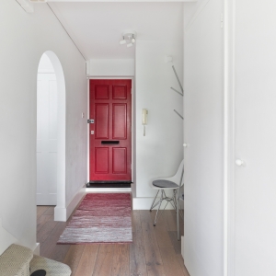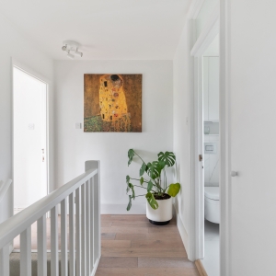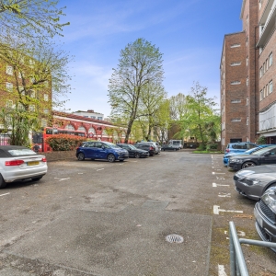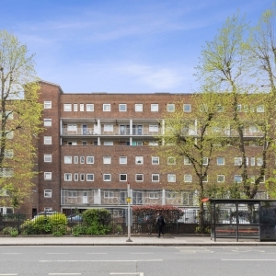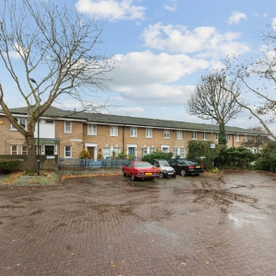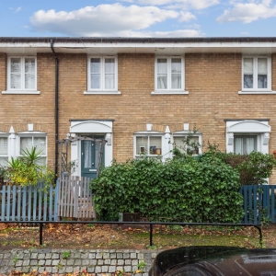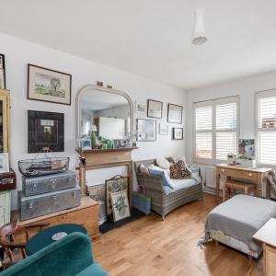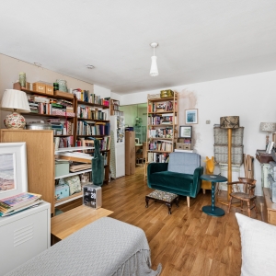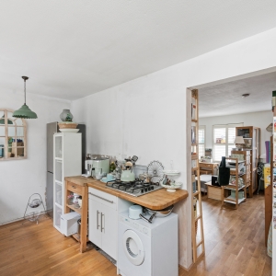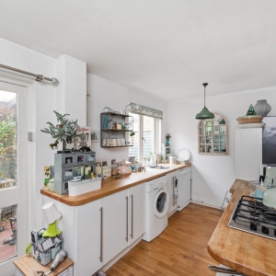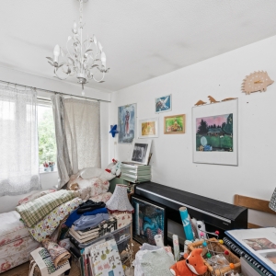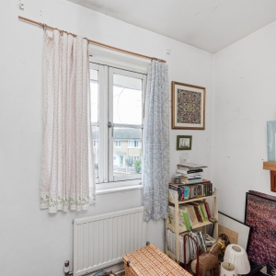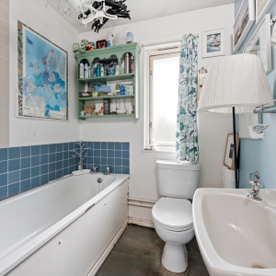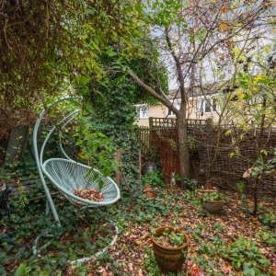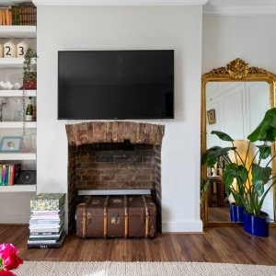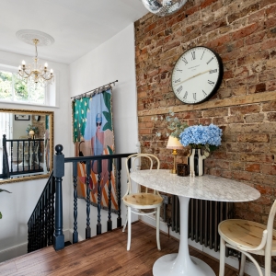Camden Road, London, N7
A bright and spacious studio flat with far reaching views, quietly located to the rear on the second floor of a well maintained gated period block moments away from the independent artisan shops of Brecknock Road and within easy reach of Kentish Town, Camden, Kings Cross and St Pancras Eurostar. Transport is excellent with Overground, Piccadilly Line and Northern Line Stations nearby as well as a choice of bus links and multiple excellent cycle routes. Smart separate eat-in kitchen-diner. There is the added benefit of a private garage behind secure entry gates. Long lease. Gas centrally heated. Double Glazed. Chain Free. Studio room 11'10" x 9'8" Including fitted cupboards. Large window Kitchen 11'9" x 10'10"'6" Fully fitted. Ample dining space Bathroom 7'1" x 4'4" White suite Hallway 9'1" x 3' Garage to rear. Exclusive use Tenure: Leasehold 162 years Service charge: £211.39 per month. Includes ground rent and buildings insurance Council tax: Band B (Islington Borough) EPC Band C (74/78)
£250,000
- Large Studio
- Seperate Eat-In Kitchen-Diner
- Gated Development
- Garage
- 28 m2
Delancey Street, Camden, NW1
A bright and airy studio flat, with high ceilings and two sash windows, converted from the first floor of a Grade II listed, five storey Victorian house, ideally located on the highly desirable west side of Camden Town, bordering Regents Park. Delancey Street is well served by Camden's multiple transportation links and many artisan shops, restaurants and entertainment facilities. Walking distance of the wide open spaces of Regents Park and Primrose Hill. Double glazed throughout with large windows. New 999 year lease, Gas centrally heated, Chain free. Studio room 17'1" x 13'4" Two tall sash sash windows Kitchen 10'1" x 6'3" Fully fitted. Sash window Bathroom 5'6" x 5'6" White suite. Shower Tenure: Leasehold 999 years Ground rent: Nil Service charge: £58 per month. Includes buildings insurance Council tax: Band C (Camden Borough) EPC Band D (68/76)
£359,950
- Studio Flat
- First Floor
- Share of Freehold
- Chain Free
- 32.82 m2
Brecknock Road, N7
A bright and larger than average (543 sq ft) one bedroom flat in need of redecoration. Converted from the entire top floor of a large semi-detached four storey period house. The flat benefits from its own section of rear garden, accessed via a gate to the side of the house. Conveniently located with excellent transport links, Caledonian Road (Piccadilly Line) Camden Road (Overground) and multiple bus routes. Also within walking distance of the many restaurants and entertainment facilities of Kings Cross, Granary Square and the newly developed Coal Drops Yard, in addition to mainline (and Eurostar) Kings Cross and St Pancras stations and Camden Town and Islington's multiple shopping and transport facilities. Brecknock Road and York Way have a fine selection artisan shops and wine bars. Two local parks, the wide open spaces of Caledonian Park, with it's Victorian clock tower and the tranquil Camden Square Gardens. Excellent storage. Gas centrally heated. Chain Free Living room 16'9" x 10'8" Two sash windows with far reaching westerly views Kitchen 10'11 x 6'6" In need of upgrading. Casement window Bedroom 11'7" x 10' Fitted wardrobes plus deep fitted cupboard. Sash window Bathroom 10'8" x 5'2" White suite Hallway 8'8" x 4'11" Accessing all rooms. Plus storage cupboard. Garden 23' x 17'9 Accessed via side gate Tenure: Leasehold 95 years Service charge: £100 per month Council tax band C (Islington Borough) EPC Band C (70/79)
£385,000
- Large One Bedroom
- In Need of Redecoration
- Chain Free
- Garden
- 50 m2
Jeffreys Street, Camden Town, NW1
A bright and spacious one bedroom flat on the top floor of a three story purpose built property, quietly and conveniently located in an elegant restricted access road, forming part of the Jeffreys Street Conservation Area and within moments of Camden Town's multiple transport, shopping and entertainment facilities. The flat has large double glazed windows and stripped wooden floors. Excellent storage. Share of Freehold. Chain Free. Living room 12'7" x 11' Ample dining space Bedroom 14'4" x 10' Built in cupboards Kitchen 10'1" x 6'1" Fully fitted. Wood units. Double glazed casement window Bathroom 6'9" x 6'5" White suite. Large double glazed window Hallway, accessing all rooms. Tenure: Share of Freehold (plus 954 year lease) Service charge: £500 Included buldings insurance Council tax: Band D (Camden Borough) EPC Band C (71/78)
£400,000
- One Bedroom
- Top Floor
- Share of Feehold
- Chain Free
- 39 m2
Albany Street, Troutbeck, Regents Park NW1
A bright and spacious two double bedroom maisonette on the Ground and first floors of a four storey purpose built block, conveniently located moments from the wide open spaces of Regent's Park and within easy reach of the West End's shops, restaurants, multiple transport facilities (six different tube lines and a national rail terminus). Gas centrally heated. Double glazed throughout. Long lease. On street residents permit parking available. Living room 15'11" x 12'9" (Currently used as bedroom) Large windows. Juliet balcony Kitchen 12'10" x 6'5" Fully fitted Bedroom 12'9" x 10'3" Wide windows. Built-in wardrobe Bedroom 12'9" x 9'3" With built-in cupboard Bathroom 5' x 4'10" White suite. Separate w.c. 5' x 3' White suite. Entrance hall 13' x 6' Open to staircase. Under stairs cupboard Upper hallway 8'1" x 6 Open to staircase Tenure: Leasehold 98 years Ground rent: £10 p.a. Service Charge: 126 per month. Includes Buildings Insurance. Council tax: Band C (Camden Borough) EPC Band C (74/78)
£490,000
- Two Bedroom
- Two Storeys
- Chain Free
- Excellent Location
- 69 m2
Stanhope Street, London, NW1
A bright and spacious two double bedroom upper maisonette on the top two floors of a four storey purpose built block, quietly located within easy reach of the West End's shops, restaurants, multiple transport facilities (six different tube lines and a national rail terminus) and within moments of the wide open spaces of Regent's Park. Gas centrally heated. Double glazed throughout. Long lease. On street residents permit parking available. Living room 15'11" x 12'9" (Currently used as bedroom) Large windows Kitchen 12'8" x 6'5" Fully fitted Bedroom 12'9" x 10'2" Wide windows Bedroom 12'7" x 9'4" With built-in cupboard Bathroom 4'10" x 4'10" White suite. Skylight Separate w.c. 4'10" x 3' White suite. Skylight Entrance hall 12'7" x 5'11" Open to staircase. Under stairs cupboard Upper hallway 8'1" x 5'11" Open to staircase Tenure: Leasehold 180 years Ground rent: £10 p.a. Service Charge: 125 per month. Includes Buildings Insurance. Council tax: Band C (Camden Borough) EPC Band C (72/80)
£495,000
- Two Bedroom
- Two Storey
- Centrally Located
- Long Lease
- 68 m2
Southampton Road, Gospel Oak, NW5
A bright and spacious two bedroom two bathroom, split level garden flat, with 30' open plan living/kitchen area. Converted in recent years, over one and a half floors of a part stuccoed period terraced house, ideally located between Belsize Park, Gospel Oak and Kentish Town with their multiple Tube, Bus and overland transport facilities. Walking distance of the wide open spaces of Hampstead Heath and Belsize Park's abundance of shops, restaurants and entertainment facilities. One bedroom has an en-suite bathroom while the other is accessed via an internal staircase. Double glazed throughout. Chain Free. Long lease with a share of the Freehold. Living room 19'3" x 11'11" French doors to garden Kitchen-diner 11'9" x 11'6" Fully fitted. Open plan (30' in total) Bedroom 1. 10'9" x 8'8" Accessed via staircase. Window over garden. En-suite bathroom Bedroom 2. 9'3" x 13' (at max) reducing to 7'7" Dual aspect double glazed windows Bathroom 1. 8'1" x 5'10" White suite Bathroom 2. 6'5" x 4'7" White suite. Window. Garden 28'10" x 15'11" Narrowing to 5'11 patio area. South west facing Tenure: 123 years plus share of Freehold Service charge: £533.61 (50% of of Buildings Insurance) Council tax: Band D (Camden Borough) EPC: TBC
£500,000
- Two Bedrooms
- Private South West facing Garden
- Share of Freehold
- Chain Free
- 63 m2
Bridge House, Adelaide Road, NW3
An exceptionally bright and spacious maisonette in excellent condition and finished to a high standard, on the upper two floors of a purpose built block moments from Chalk Farm Tube (Northern Line), Primrose Hill Village with its artisan shops and restaurants and the wide open space of Primrose Hill. Two double bedrooms, large living room which opens to a small balcony. Both the kitchen and bathroom have been upgraded to a high standard by the current owner. Far reaching view north to Hampstead and south to the city and West End Long lease. Excellent storage. Double glazed throughout. Lift. On street residents parking and the option to have secure off street parking (subject to additional cost and availability). Living room 15'10" x 10' Sliding door to balcony with far reaching southerly views Kitchen 9'11" x 7'6" Breakfast bar and fully fitted to a high standard Bedroom 15'11" x 9'11" Two large windows with south facing views Bedroom 12'2" x 9'7" Window with far reaching northerly views Bathroom 8'10" x 5'11" Fully tiled to a high quality with walk-in shower and large window Entrance lobby and internal staircase accessing all rooms Tenure: Leasehold 117 years Ground rent: £10 p.a. Service charge £175 per month Council tax: Band D (Camden Borough) EPC Band C
£540,000
- Two Double Bedrooms
- Two Floors
- Excellent Location
- Far Reaching Views
- 70 m2
Blakeney Close, Elm Village NW1
A bright, two storey, three bedroom modern terraced house in generally good condition, but in need of some updating. Quietly located on a raised terrace of eight houses. Within easy reach of Camden Town's multiple shopping and transport facilities, Camden Tube and Camden Road overground station. St Pancras Eurostar and the new shopping and restaurant facilities at Kings Cross and Granary Square are a short walk away. Bright rooms, engineered wood flooring, good storage space, including a loft. Front and read garden. Residents permit parking to front. Chain free. Living room 14'8 x 12'5" Two sash windows and working shutters Kitchen 9'9" x 7'7" Casement window and door to conservatory Bedroom 12'7" x 9'8" Casement window Bedroom 9'10" x 6'2" Casement window Bedroom 9'1" x 6'8" Casement window Bathroom 7'8" x 5'11" White suite. Window Conservatory 9'8" x 6'1 In need of rebuilding Rear garden 22'2" x 16'10' South facing Front garden 16'6" x 4'9" Tenure: Leasehold 83 years Ground rent: Zero Service Charge £108 per month. Council tax: Band E (Camden Borough) EPC Band C (70/86)
£675,000
- Three Bedrooms
- Two Stories
- House
- Chain Free
- 72 m2
St Pancras Way, Camden, London. NW1.
A bright and spacious upper maisonette in excellent condition, with two double bedrooms and its own raised ground floor private entrance. Converted from the top two floors of a well-maintained period corner property and a short walk to Kings Cross and Camden Town’s multiple shopping and transport facilities. Regent's Canal leading to Granary Square and the newly developed Coal Drops Yard is just moments away. Many period features retained, including exposed brick walls, fireplace, sash windows and wood panelling. Refurbished to a high standard by the current owners including added panelling and restored Victorian features (ceiling roses, cornicing) throughout. Abundance of storage space including under stairs cupboard and into the eaves . Communal garden at front. Chain Free. Living room 13'6" x 12'8 Fireplace. Sash window. Wood panelled wall with secret door to bedroom. Kitchen 15' x 7'7" Fully fitted. sash window. Extends into hallway to give ample dining space. Bedroom 14'2" x 12'1" Sash window. Walk-in wardrobe. Bedroom 12'7" x 8'6" Sash window plus two velux windows. Bathroom 12'7" x 6'1 White suite. Fully tiled. Two velux windows. Entrance lobby 13'4" x 6'1 Window. Built-in under stairs storage cupboard. Communal garden to front. Extensive storage space into eaves. Tenure: Leasehold 92 years Ground rent: £200 p.a. Service charge: £598 p.a. Council tax: Band C (Camden Borough) EPC Band D (65/75)
£700,000
- Two Double bedroom
- Upper Maisonette
- Own Private Entrance
- Excellent Storage
- 80 m2












