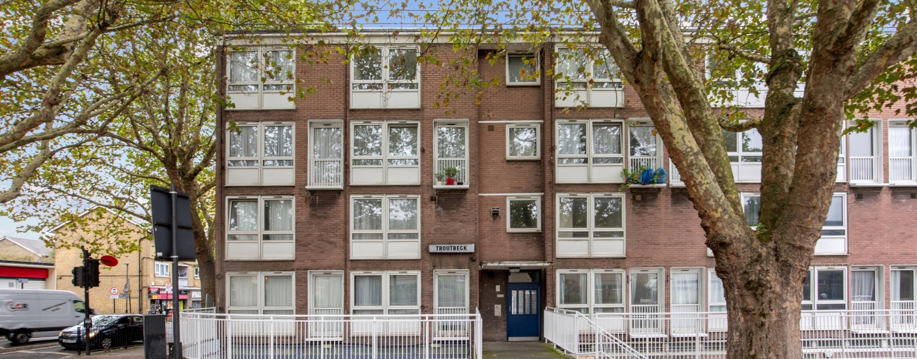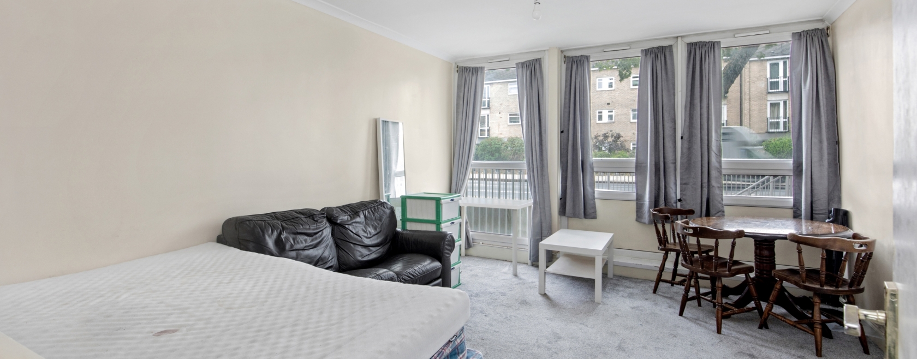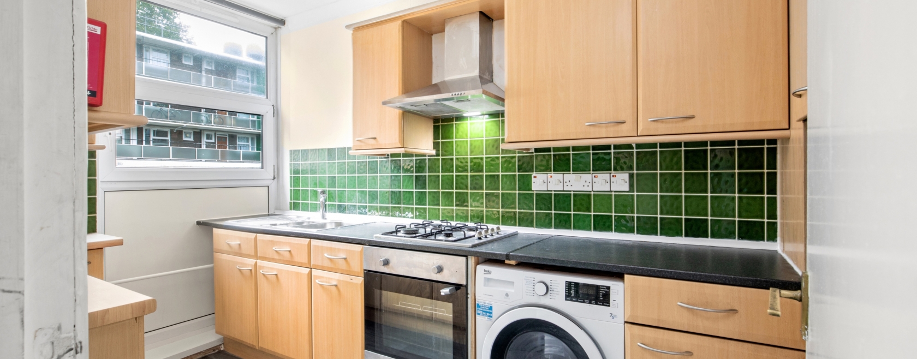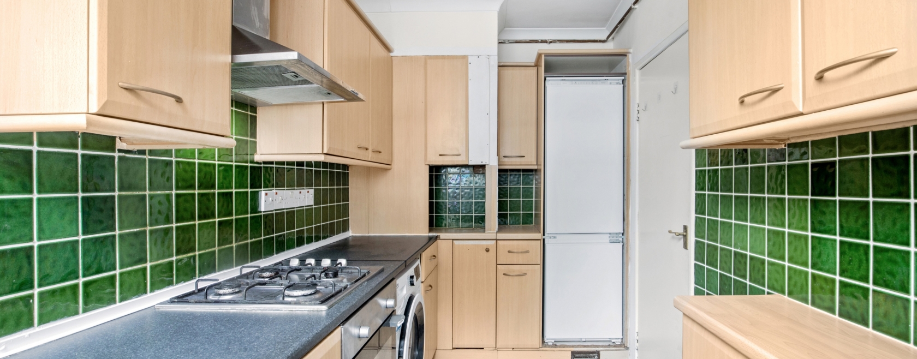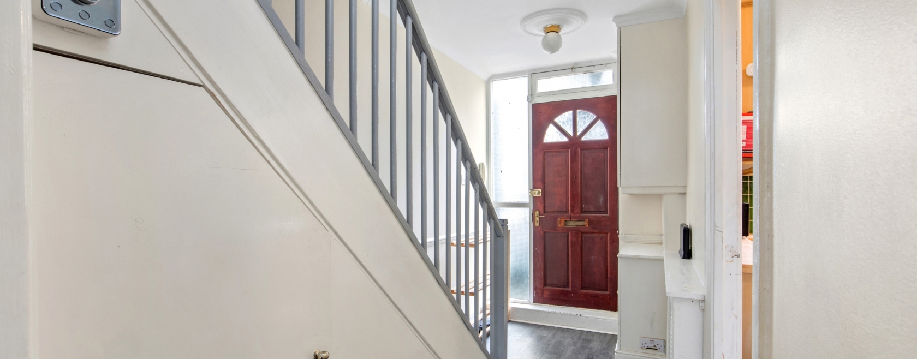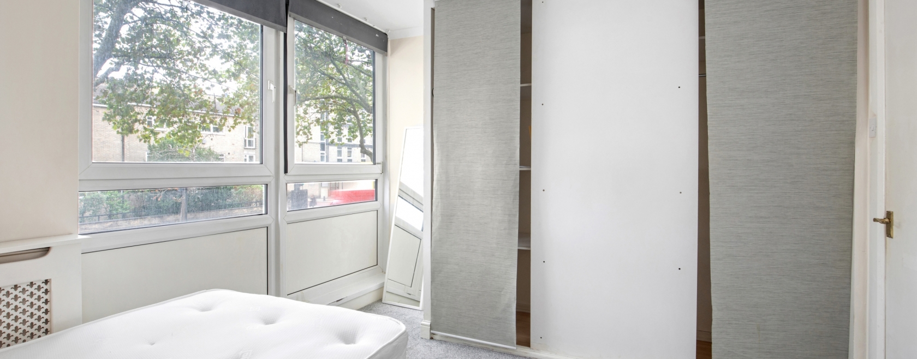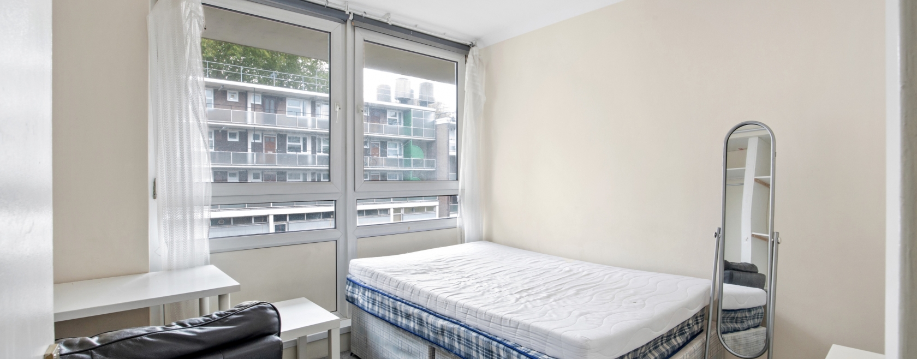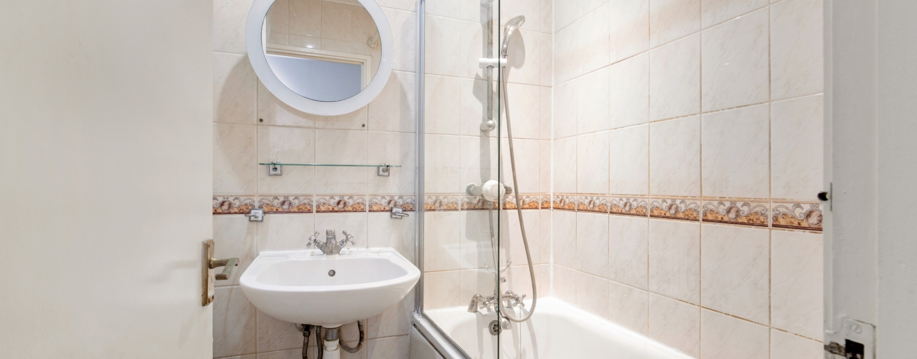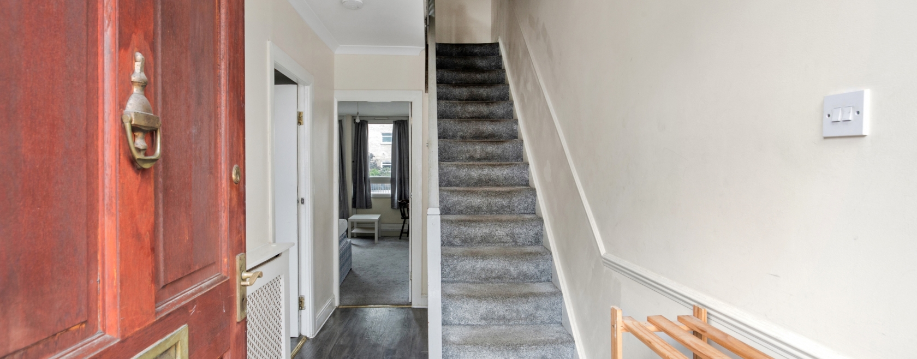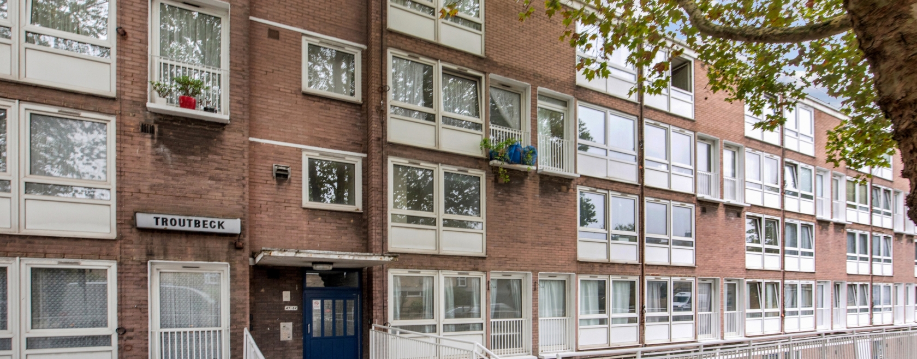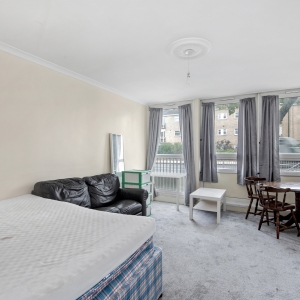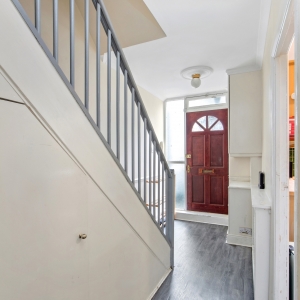Albany Street, Troutbeck, Regents Park NW1
£490,000
A bright and spacious two double bedroom maisonette on the Ground and first floors of a four storey purpose built block, conveniently located moments from the wide open spaces of Regent's Park and within easy reach of the West End's shops, restaurants, multiple transport facilities (six different tube lines and a national rail terminus). Gas centrally heated. Double glazed throughout. Long lease. On street residents permit parking available.
Living room 15'11" x 12'9" (Currently used as bedroom) Large windows. Juliet balcony
Kitchen 12'10" x 6'5" Fully fitted
Bedroom 12'9" x 10'3" Wide windows. Built-in wardrobe
Bedroom 12'9" x 9'3" With built-in cupboard
Bathroom 5' x 4'10" White suite.
Separate w.c. 5' x 3' White suite.
Entrance hall 13' x 6' Open to staircase. Under stairs cupboard
Upper hallway 8'1" x 6 Open to staircase
Tenure: Leasehold 98 years
Ground rent: £10 p.a.
Service Charge: 126 per month. Includes Buildings Insurance.
Council tax: Band C (Camden Borough)
EPC Band C (74/78)
Living room 15'11" x 12'9" (Currently used as bedroom) Large windows. Juliet balcony
Kitchen 12'10" x 6'5" Fully fitted
Bedroom 12'9" x 10'3" Wide windows. Built-in wardrobe
Bedroom 12'9" x 9'3" With built-in cupboard
Bathroom 5' x 4'10" White suite.
Separate w.c. 5' x 3' White suite.
Entrance hall 13' x 6' Open to staircase. Under stairs cupboard
Upper hallway 8'1" x 6 Open to staircase
Tenure: Leasehold 98 years
Ground rent: £10 p.a.
Service Charge: 126 per month. Includes Buildings Insurance.
Council tax: Band C (Camden Borough)
EPC Band C (74/78)
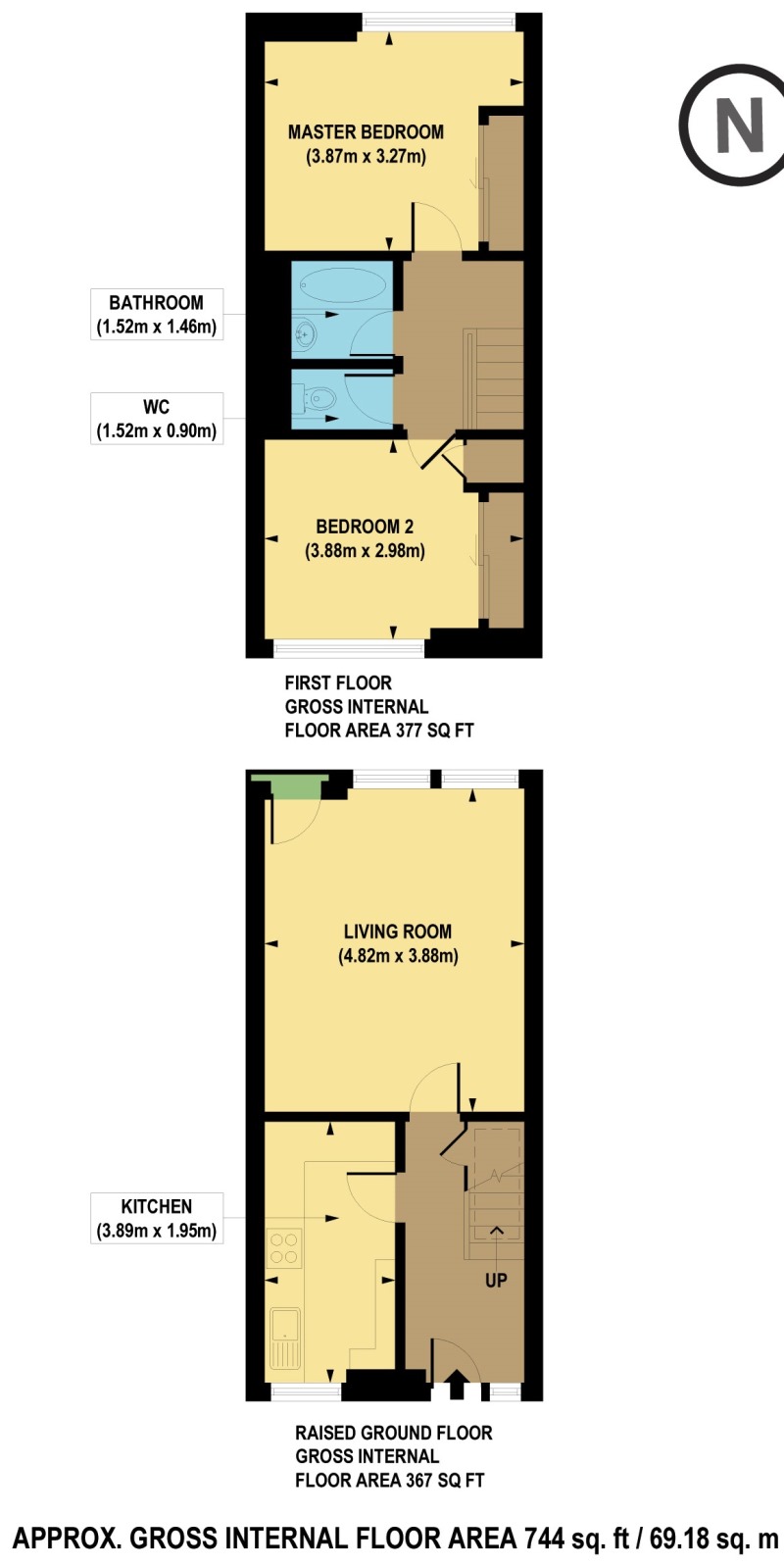
PROPERTY LOCATION
STREET INFO
For almost a century this area served as London’s hay and straw market until it was closed during the 1920s. A branch of the Regent’s Canal ran north of Robert Street forming Cumberland Basin and Robert Street and neighbouring roads were flanked with terraced houses. In the early twentieth century the area became popular with artists. Walter Sickert, who lived nearby in Mornington Crescent, had his studio in Robert Street in 1894. Due to its close proximity to Euston and Kings Cross Station, the area became popular with the Luftwaffe during the Second World War and Robert Street suffered severe damage from aerial bombing. In the early 1950s it was decided that the remaining buildings be demolished and redeveloped. Thirty two acres of land surrounding Robert Street, which became Regent’s Park Estate, was sold by Crown Estate to St Pancras Council and building began in 1954. Initially 245 flats and six shops and three blocks of 11 storeys were built, all faced with yellow stock brick, designed by the Davies and Arnold partnership. Today these blocks include Borrowdale, Derwent, Newby, Rydall Water and Woodhall. Demographically, it’s unlike most council estates with the ethnic mix you’d expect to find in an inner London borough and a more elderly population, but in recent years, according to one sample survey, one in five of residents are over 60 and a quarter of the estate’s homes are now privately owned.
